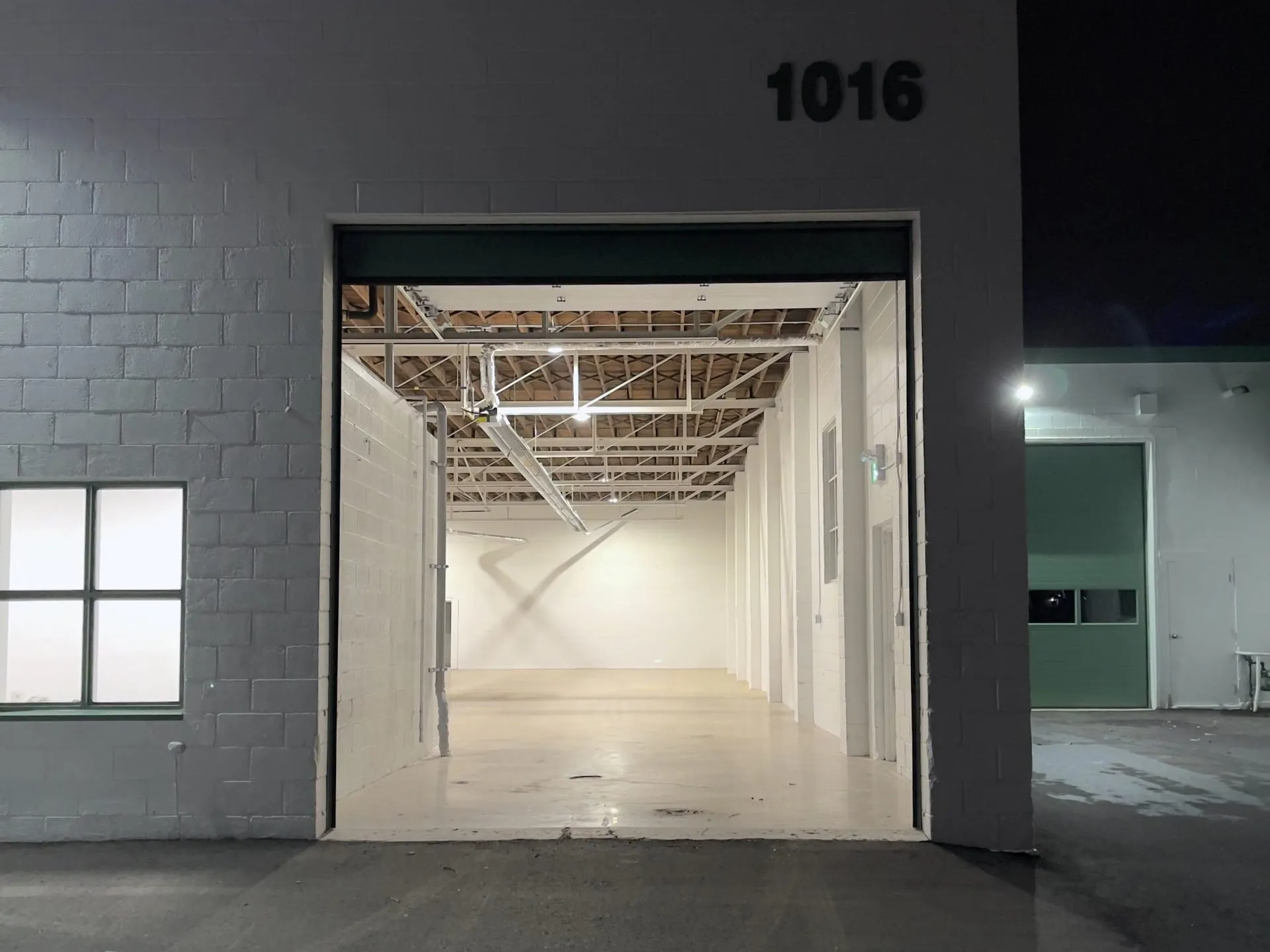
VENUE
Green Door Studios
Hamilton, ONTARIO
-

GREEN ROOM
The Green Room will be transformed into a chill space during the Suscon.
Event attendees can access the Green Room directly from the parking lot or by walking through to the far side of Studio A. The Green Room will become a space for attendees to relax and hang out.
DIMENSIONS & FEATURES
- 720 Sq. Ft. (24′ x 30′)
- Washroom
- Refrigerator and seating area
- Separate private entrance off the parking lot
- Direct connection to Studio A
- Wheelchair accessible -

STUDIO A
Walking up the north side of Studio B, attendees will pass through a doorway into Studio A.
Studio A, the slightly larger of the two studio spaces, will accommodate four of the seven rig points and one of the cubes. With the additional floor space in Studio A, the studio space will also serve as an area for vendors.
DIMENSIONS & FEATURES
- 3,600 Sq. Ft. (72′ x 50′)
- Direct access to Green Room.
- Washroom (Handwashing Station)
- 14′ 6″ floor to beam
- 17′ floor to ceiling
- Garage bay door access
- Wheelchair Accessible -

STUDIO B
When event attendees arrive, they will walk through the entrance to Studio B. Here, they will find the Event Registration Desk. Studio B is the first suspension floor and will accommodate three of the seven rig points and one of the cubes.
In the mornings, workshops will be facilitated in this studio space.
DIMENSIONS & FEATURES
- 3200 Sq. Ft. (80’ x 40’)
- 2 South-facing windows, 1 North facing
- Washroom (Handwashing Station)
- 13′ 6″ floor to beam; 16’ 6″ floor to ceiling
- Garage bay door access
- Wheelchair Accessible
FACILITY FEATURES AND AMENITIES
PARKING
On-Site Parking for up to 20 vehicles and additional nearby parking available.
LOCATION
10 minutes to downtown Hamilton, 1 hour from Toronto and close to major highways.
SPACE
With over 6800 sq. ft. of event space, there is plenty of room for us to set up multiple points and host a sizeable gathering.


